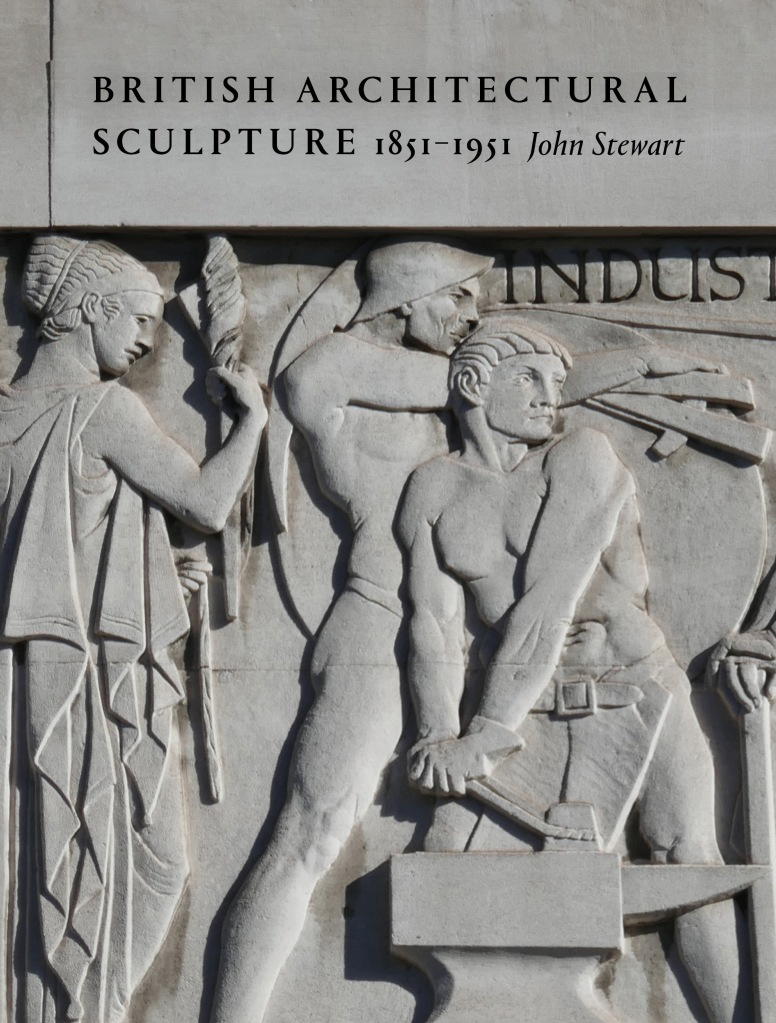Fortingall

I always enjoy returning to Fortingall, the model village which was created by shipping magnate Sir Donald Currie and architect James MacLaren. Currie made his fortune from the Union Castle Line which plied the route between Southampton and Cape Town in South Africa and he bought the Garth Estate in Glen Lyon in Scotland in the 1880’s, employing MacLaren to undertake works to the main house in 1889 and to create a series of workers cottages, a village hall and a small hotel as well as restoring the local church.

The hotel is a delightful essay in the Scottish vernacular and interestingly predates all of Charles Rennie Mackintosh’s work, which was much influenced by it. The combination of painted roughcast walls, sandstone dressings and carved art nouveau lettering, all of which is normally assigned to Mackintosh, are all in evidence here and the hotel, along with its elegant interior spaces remains in use today.

The cottages continue the language on a domestic scale and were all originally thatched, though now several are tiled, following fires in the 60’s and 70’s. Like the hotel, the are beautifully maintained and still form the heart of the village. Adjacent to the hotel is the village church which was all but ruined when the restoration was undertaken and in whose churchyard stands the 5000 year old yew tree, for which Fortingall is famous. The interior is utterly restrained and, like the glen itself, a place of perfect tranquility.

James MacLaren rarely gets the credit he deserves for his pioneering work with his dramatic Stirling High School being one of the finest and most influential late 19th century Scottish buildings. He established his practice in London where he built a number of townhouses and attracted several outstanding pupils including Robert Lorimer, before his tragically early death from tuberculosis at the age of 37 in 1890, while work in Fortingall was underway, with the hotel and church restoration being completed by Dunn and Watson architects, two of his former pupils.

If you don’t want to miss out on further blogs, please follow me on johngooldstewart.com

















































